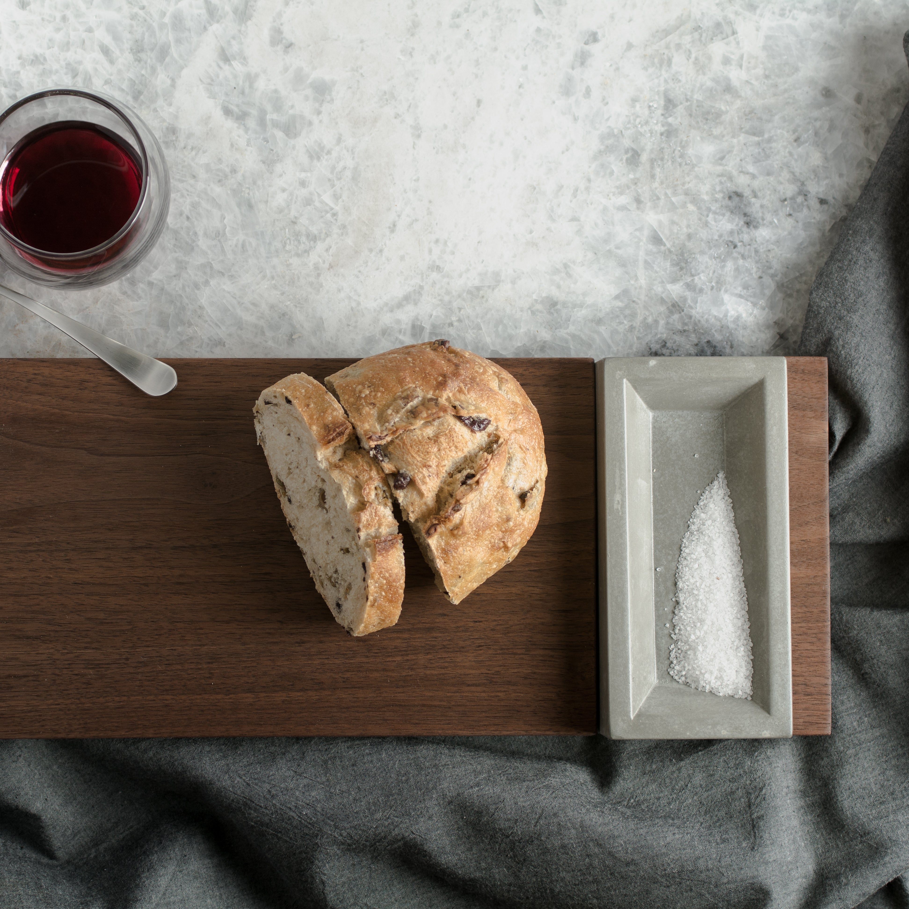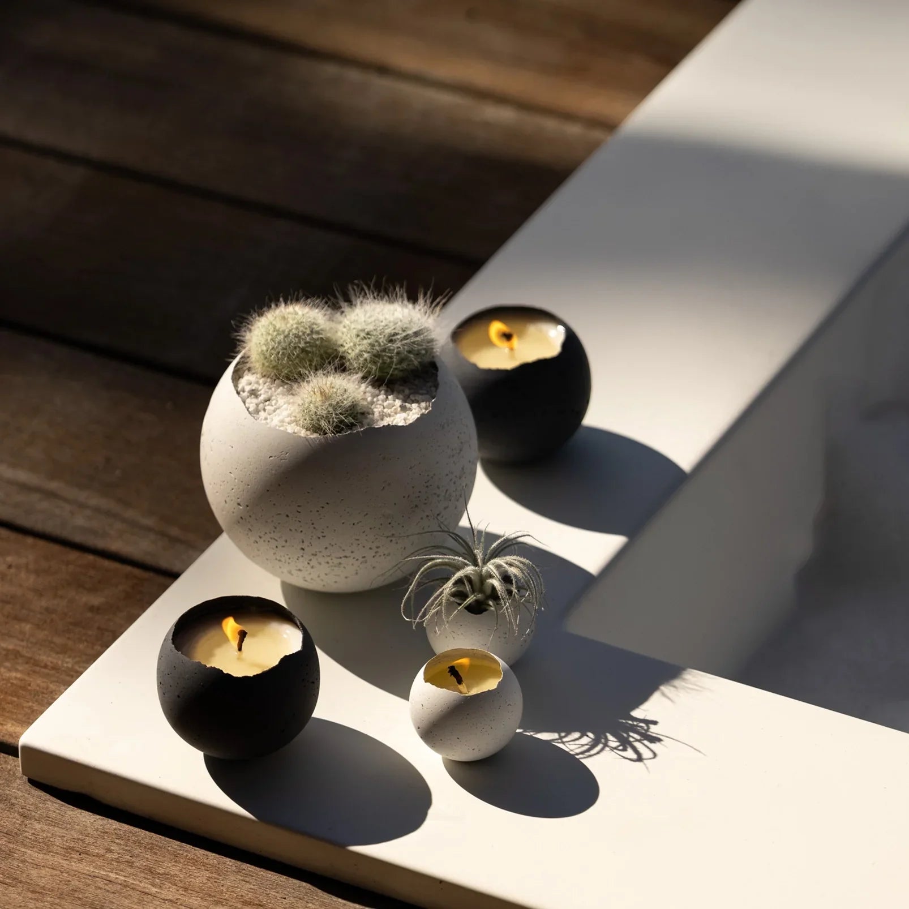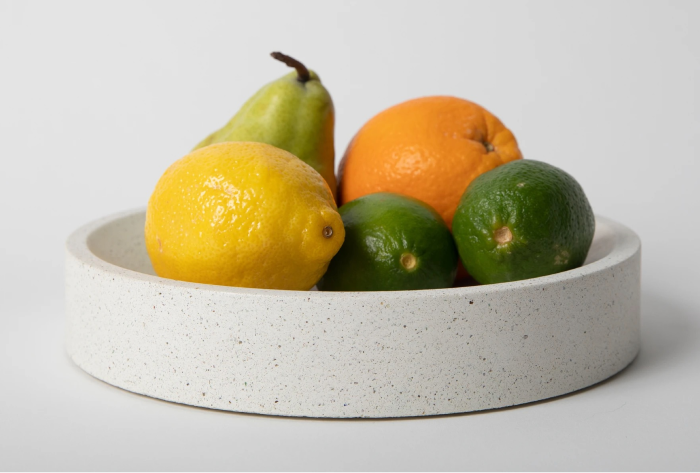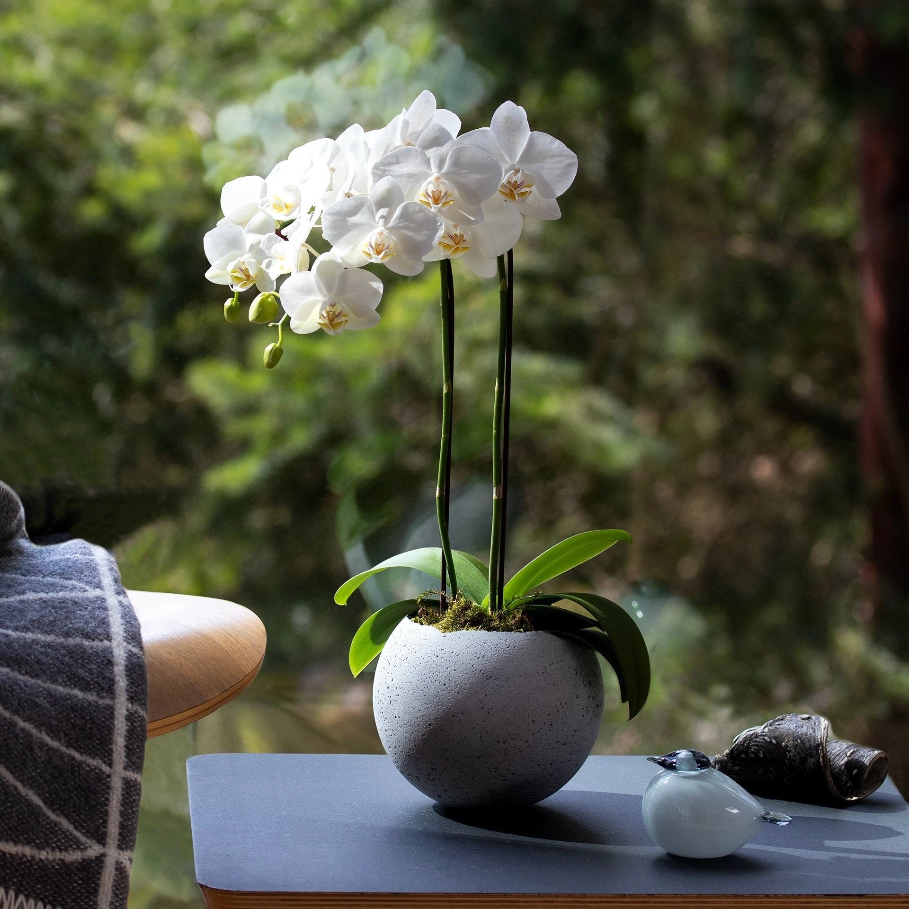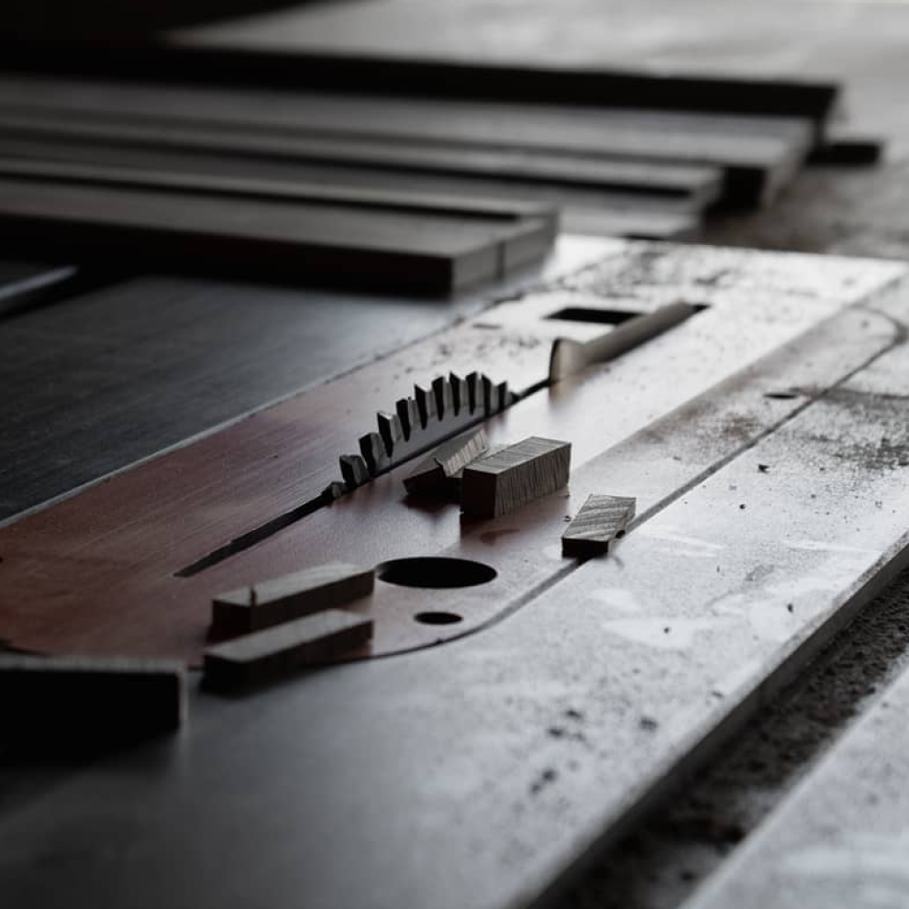Tadao Ando: The Concrete Poet of Modern Architecture
In the world of architecture, few have harnessed the raw, emotive power of concrete as masterfully as Japanese architect Tadao Ando. From his base in Osaka, Ando has carved out a global reputation, crafting spaces that transcend their material confines to engage with light, landscape, and the human spirit. This exploration delves into Ando's architectural philosophy and his top five projects, showcasing how his work has redefined concrete architecture.
Explore the profound impact of Tadao Ando, the acclaimed Japanese architect, on modern architecture with his unparalleled use of concrete. Dive deep into his iconic projects that seamlessly blend the built environment with nature, redefining the essence of architectural design.
Why Concrete? Unveiling Tadao Ando's Architectural Philosophy
Tadao Ando, a visionary architect hailing from Osaka, Japan, transformed concrete into a medium of profound artistic and emotional expression. Renowned for his minimalist designs, Ando's work transcends traditional architecture, invoking a deeper connection with the elements of light and nature. His approach to architecture as a sensory experience challenges us to perceive concrete not merely as a structural material but as a catalyst for contemplation and introspection.
Tadao Ando’s Signature Architectural Marvels
Church of the Light: A Testament to Spiritual Architecture
The Church of the Light in Ibaraki, Osaka, epitomizes Tadao Ando's minimalist architectural philosophy, where the profound interplay of light and shadow brings the space to life. This iconic structure employs a simple concrete form, bisected by a cross of light that dynamically changes with the day, inviting a powerful spiritual and emotional engagement. The Church of the Light is not merely a place of worship but a symbol of purity and serenity, offering a space for reflection and transcending religious and architectural norms.
The Water Temple: Reimagining Sacred Spaces
Nestled on Awaji Island, the Water Temple represents a bold reinterpretation of traditional Japanese temple architecture through Ando's innovative lens. This architectural gem invites visitors on a symbolic journey of cleansing and discovery, descending into a serene world where water and concrete interplay to create a sense of peace and introspection. The temple’s design, centered around a lotus pond, showcases Ando’s genius in using concrete to enhance the natural beauty of water, reflecting on the impermanence and fluidity of life.
Chichu Art Museum: An Underground Ode to Nature and Art
The Chichu Art Museum, discreetly nestled on Naoshima Island, challenges conventional museum design by situating itself almost entirely underground. This architectural masterpiece preserves the island's natural beauty while creating a sanctuary for art that is illuminated by natural light, allowing the artwork and the architectural space to coexist and interact in harmony. Ando's design philosophy is evident in the way the museum engages with its environment, using concrete not just as a building material but as a means to sculpt light, creating a dynamic and ever-changing backdrop for the artwork it houses.
Benesse House: A Fusion of Art, Architecture, and Nature
Benesse House on Naoshima Island is a unique fusion of a museum and a hotel, designed to offer an immersive art experience in harmony with the natural environment. Ando's architectural brilliance is showcased in the seamless integration of indoor and outdoor spaces, where the use of concrete complements the natural beauty of the Seto Inland Sea. The design encourages visitors to contemplate the relationship between art and nature, providing a tranquil retreat that fosters a deep connection with the surrounding landscape and the art it houses.
21_21 Design Sight: Cultivating Creativity Through Architecture
Located in Tokyo's vibrant Roppongi district, 21_21 Design Sight is a testament to Ando's ability to inspire through architecture. Co-designed with fashion designer Issey Miyake, this design museum features a distinctive angular roof that mimics a piece of fabric being lifted, illustrating Ando's innovative approach to concrete construction. The museum's underground gallery spaces are designed to provoke thought and encourage exploration, embodying Ando's belief in the power of design to influence society and inspire creative thinking.
Cementing Ando's Legacy in Contemporary Architecture
Tadao Ando's architectural philosophy and his pioneering use of concrete have left an indelible mark on the world of modern architecture. His works challenge us to find beauty in minimalism and to contemplate the deep connection between architectural space, light, and nature. Ando's influence extends beyond his own projects, inspiring a new generation of architects to explore the emotional and expressive potential of concrete. Through his innovative designs, Ando has redefined the possibilities of architecture, creating spaces that resonate with the human spirit and stand as a testament to the transformative power of design.
Discover more about the enduring beauty of concrete at IntoConcrete.com



